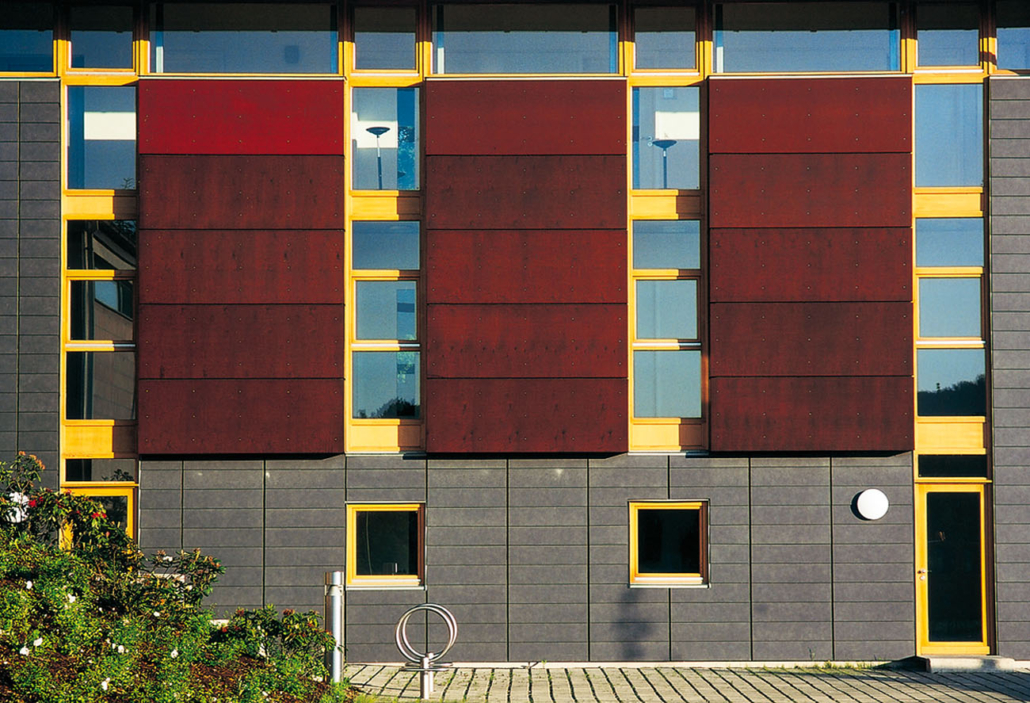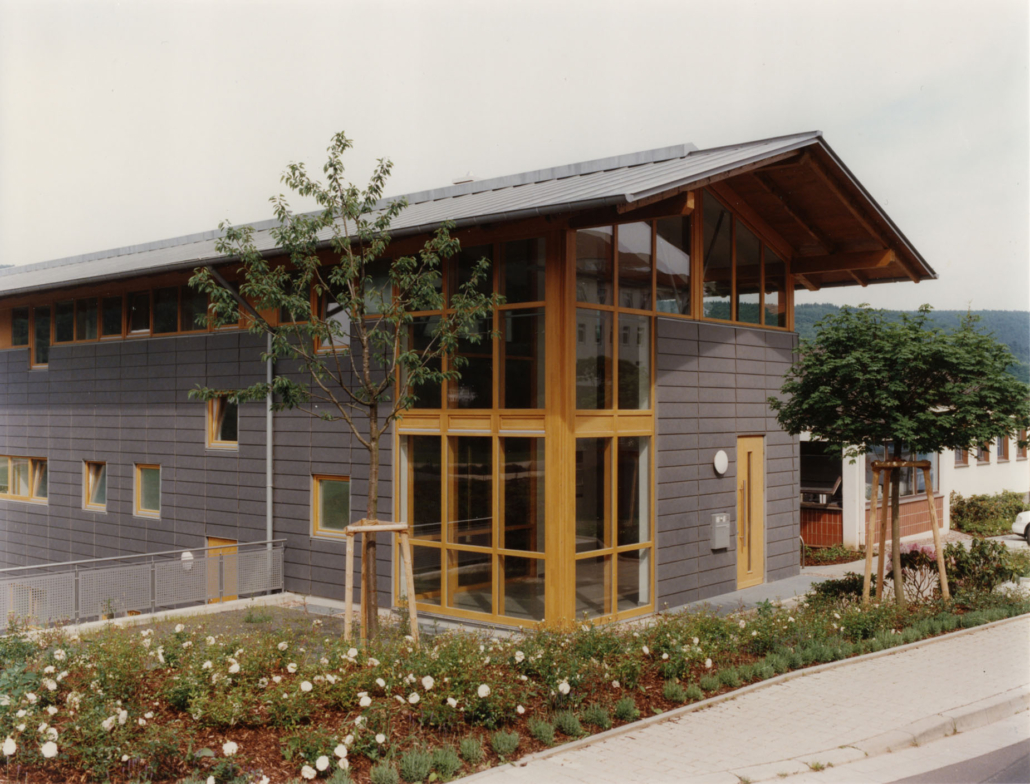Corporate Building, Urban Water Management Hann.-Münden
City of Hann.- Münden
The difference in height of the property of more than 3m permits at-grade entrances to the upper and ground floor. The control room is located at the core of the facility, overlooking the whole wastewater treatment plant. The construction is limited to few materials: limestone, reinforced concrete, fiber cement panels and mahagony wood panel. Weathered zinc sheathing covers the moderately inclined saddle roof.
Inside the building natural material colors are used: White walls, grey varnished reinforced concrete floor, concrete stone floor in exploitation areas and vertical lamella parquette oak flooring in all offices.
Main entrance





