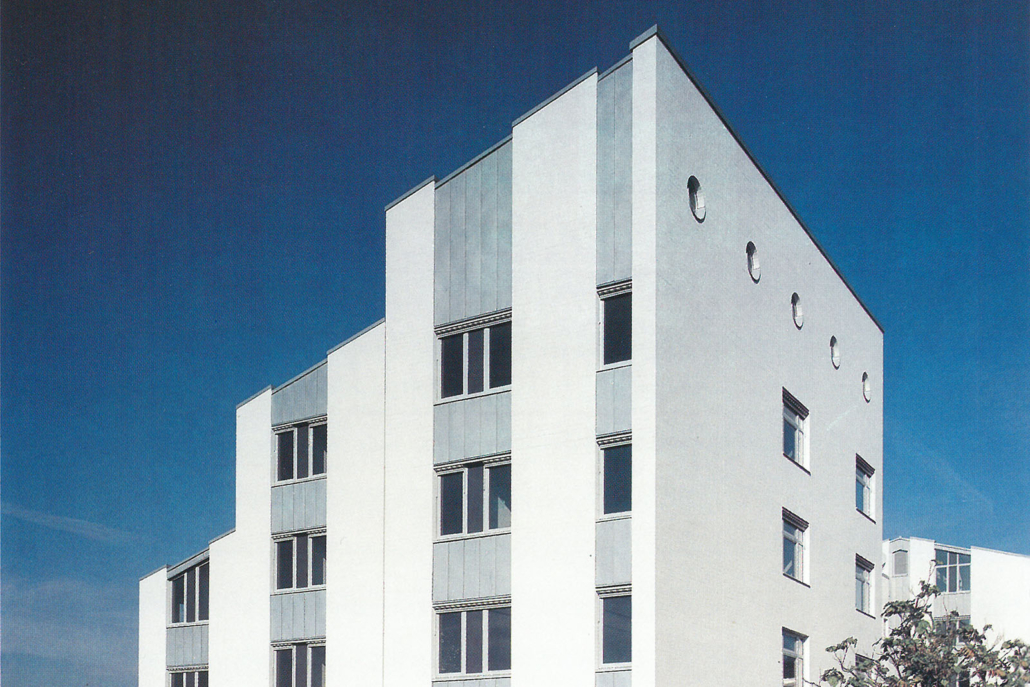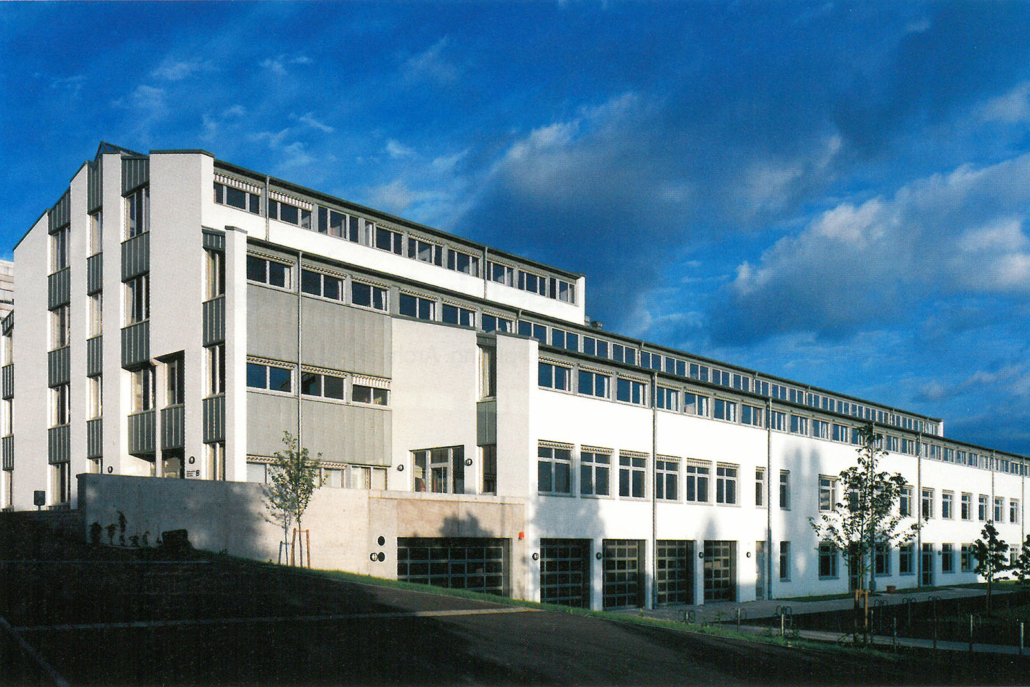University of Applied Sciences Hildesheim/ Holzminden
Department of Forestry
Goettingen
The new building in the northern area of the University of Göttingen has a formative shape at the interface of the green corridor to the west and the new Botanical Garden. A prominent main building houses the majority of lecture rooms, the exhibition of Environment and Nature Conservation and a cafeteria while an elongated secondary structure gives room to seminars and classes, laboratories including a computer lab, teaching collections, a library, administration rooms and working areas for teaching staff and students. The staggered building structure adapts to the terrain with its positioning, shape and roof pitch. The single-pitched roofs follow the adjacent hill’s steep slope in east-west direction. Site, building structure and its circulation are prepared to incorporate a future extension to the East.
south view





