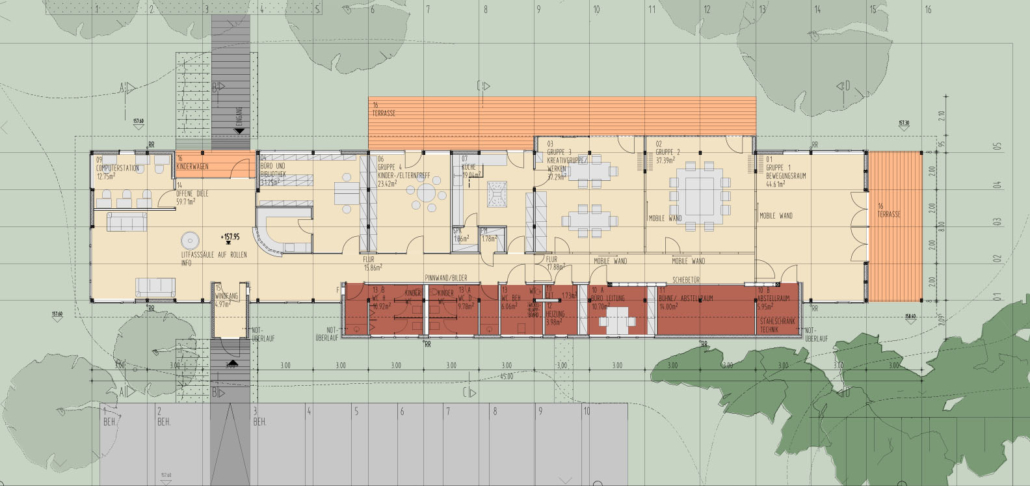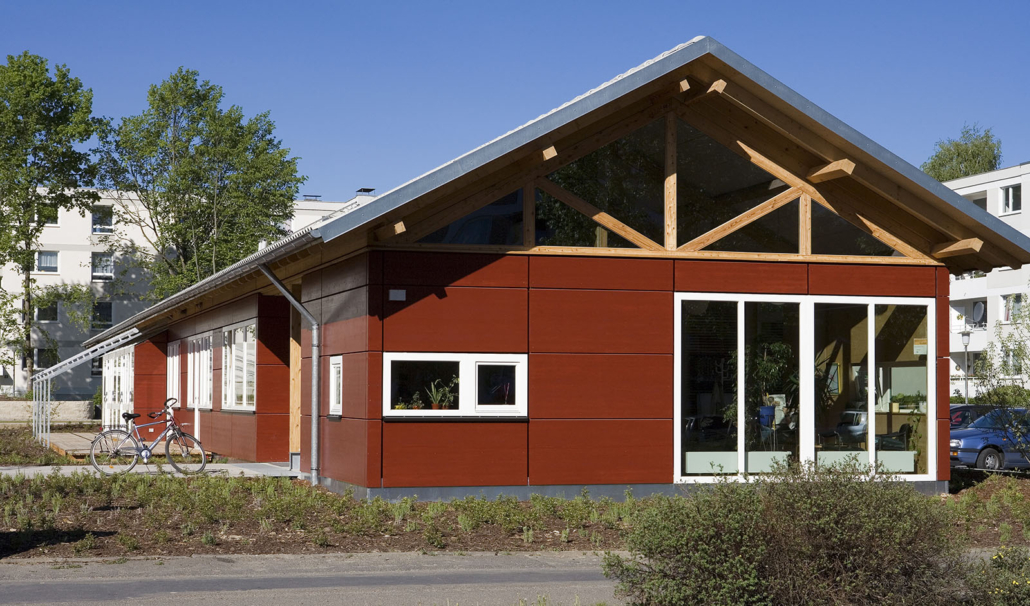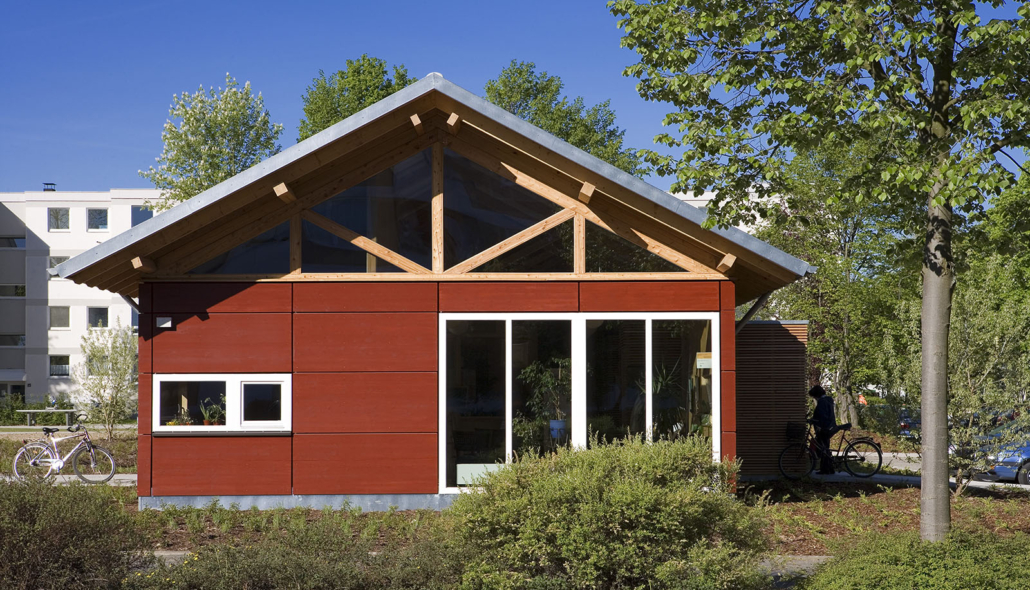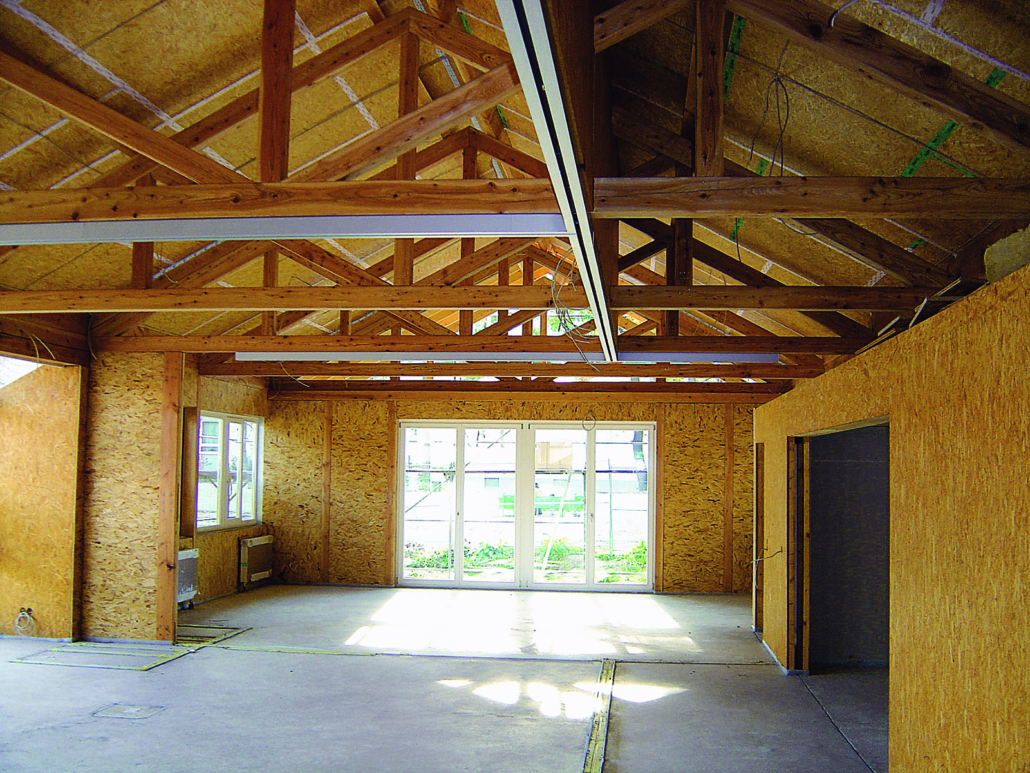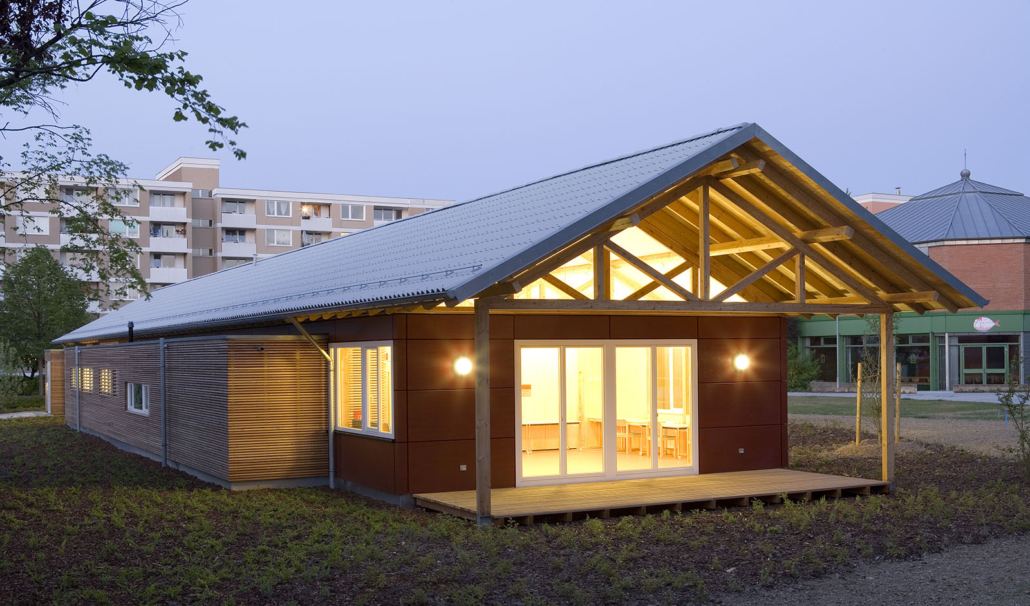Neighbourhood Centre Grone
Workshop 1st prize and realization
City of Göttingen
The property is a green oasis within the urban fabric. The qualities of this site are utilised as follows: The rear of the new building is closed off and houses secondary functions, while group rooms and recreation rooms open up to the southwest. All recreation rooms are oriented to the garden with adjoining terraces. The connection to the Jona parish is made by a tree-covered plaza.
Areas with most diverse requirements are organised under one roof. This is reflected both in organisation of the ground floor plan and in the facade. A wooden skeleton with trussed girders and purlins supports the roof.
south view
west view
floor plan
view from south-east
view from east
Flore
view from north-west




